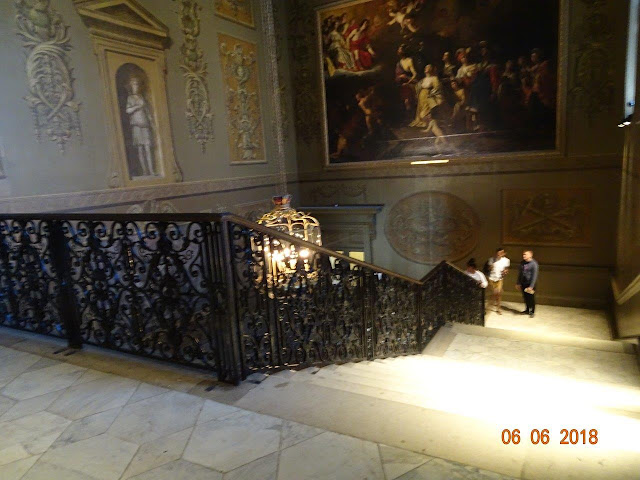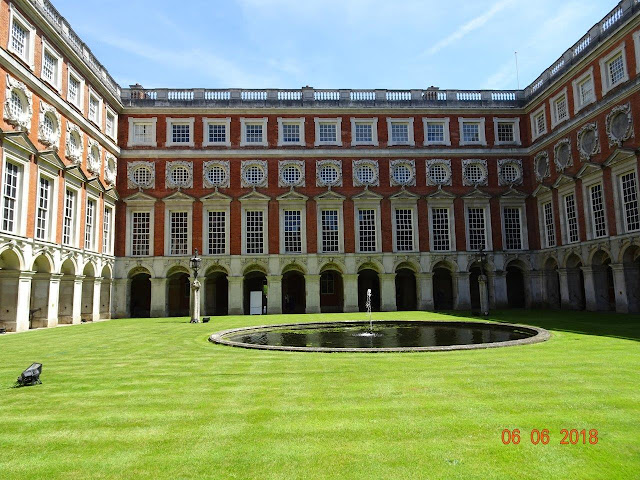Hampton Court Palace is west of London was built for Cardinal Wolsey in 1515, but then became the royal palace and principal residence of Henry VIII and all of his six wives, starting in 1629. Over the years of his reign, he expanded it greatly to house his court of over 1,000 courtiers and servants. After his death, it became the palace of his daughters, Queen Mary and Queen Elizabeth. King Charles and James spent some time there, but it was not their main residences and they did not influence the architecture of the complex.
However, when William III and Queen Mary II came into power in the late 17th Century, William was determined to destroy the older Tudor palace and replace it with a design by Christopher Wren. Luckily, he ran out of money about half-way through, so ended up tying his new palace into the remaining Tudor palace--otherwise, we would have only the Wren palace. To keep the periods straight, I am going to show photos of Henry VIII's Tudor palace and then the photos of William III's palace.
Henry VIII often approached the palace via the Thames because it was easier by boat. When I came here briefly 10 years ago, I took the boat tour from London and arrived this way as well.
This is the modern entrance, however.
One no! The place is crawling with very noisy school groups.
One of the original entrances was the kitchen entrance. Can you imagine how much food had to come through here to feed 1,000 people each day, plus a very fussy king?
One of the most interesting architectural details of this palace are the 241 decorated chimneys. I was told there were another 200 undecorated chimneys. Here are a few of the decorated ones:
Obviously very creative bricklayers.
The main courtyard was filled with bleachers for a Lionel Richie concert that evening.
But this is an inner courtyard which is not part of the concert.
Henry VIII's Palace
I decided to head for Henry III's palace. These are the stairs to Henry's Tudor palace that survived William's sledgehammer! It is always neat to see stone stairs worn by innumerable feet over the centuries.At the top of the stairs was Henry's Great Hall. He had this built to impress the many people who came to visit and get his ear. The tapestries on the wall, by the way, are original to his reign and were commissioned by him personally. This room was the first stop on a long procession of rooms that visitors had to wait in before they could see the King. It is also the oldest part of the palace and reminds one of the great halls of medieval times where a fire was kept buring in the middle and rushes covered the floor.

A very impressive ceiling that was originally painted sky blue.
Some details of the tapestries.
This is the fire grate that originally stood in the middle of this huge room to provide heat. And, by the way, there are hundreds of fireplaces in this palace, which must have required a forest of firewood each day .

Early great halls had no chimneys, so smoke exited through a hole in the ceiling. This hall had a louvered opening that could be closed during bad weather.

This is another of the rooms you had to go through to see the King. The rooms got smaller and more ornately decorated as you moved along the process.
Very impressive ceiling meant to impress his visitors!
While all these people were waiting to see the king, the pages stayed nearby in this hidden side room in case they were called to provide a service to the king or another dignitary. The door was hidden behind one of the tapestries so they could slip in and out without being noticed.
This was the queen's staircase, whoever she was at the moment. Remember that he had six wives in his quest to have a son as an heir.
One could make quite an impression going down these stairs.
Just another interesting fireplace.
I also found this back staircase interesting. It was on the back part of the building and went from basement to top floor. Obviously, it was meant only for servants.
William III's Palace
Obviously, this was his wife's palace as well, but she had no part in its design. It is considerably more Versaille-like than the Tudor palace, but William and his wife had spent time in France and that influenced his options of what he wanted in a palace. First is the grand staircase.There are huge paintings on the walls of the staircase that wrap into the ceiling.
Instead of a great hall, William III had his visitors wait in this room where all sorts of weapons were displayed in complex patterns.
It was common for the king to entertain guests in his bedroom, but he really seldom slept here. He had a smaller, more private bedroom.
No room to show every room, but here are a few of his and his queen's rooms.
A very pleasant courtyard.
William III and Mary II fell in love with chocolate, which was a very expensive drink which required a complicted preparation, so he had this chocolate kitchen set up.














































No comments:
Post a Comment