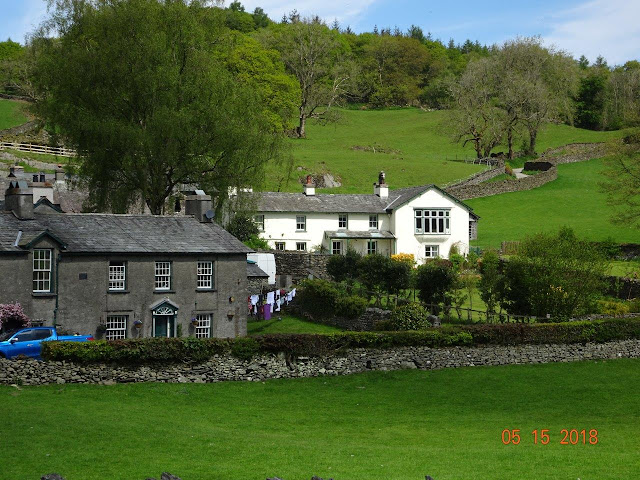A walk through the house garden. It has been replanted to match the types and arrangements of plants that Potter enjoyed.
And the house. This part was original and where Beatrix Potter lived. She added the section to the left for her farm operator and his family.
A bit dark for our tastes, but Beatrix Potter was a Victorian woman. Every trinket, piece of china, and stick of furniture was owned and used by her during her lifetime, which is very unusual in a historic house. So what you see is what she chose and used.
The early 17th Century sideboard starrted in several of her books. The plates on the top were painted by her father for her during her childhood.
Both her father and her younger brother were accomplished artists.
She had several desks throughout the house.
A closeup of the documents displayed on her desk. They were not under glass, but I did not see anyone touching them. Now, that I think of it, very little in this house was protected by glass.
She had a large collection of books on plants and animals, and this one WAS under glass.
Her upstairs sitting room.
Some of her personal Peter Rabbit china.
Almost all the old and even relatively new buildings in England are made of stone, but note that the walls and roof of this windbreak and rain roof for her house was made in large chunks of slate--evactly four in total!!
Some of the farm buildings.
The white building to the right in this photo was the home Potter and her husband acquired after they were married. They were both in their 50s, so had no children.
However, Beatrix Potter kept her old home across this field and used it visit it every day. She used it as an office and place to write and draw.

A closer view of her house.
After I toured the original house, I had a lot of free time and so drove to a neighboring small village, but will post it separately, as this posting is getting to be very long.























No comments:
Post a Comment